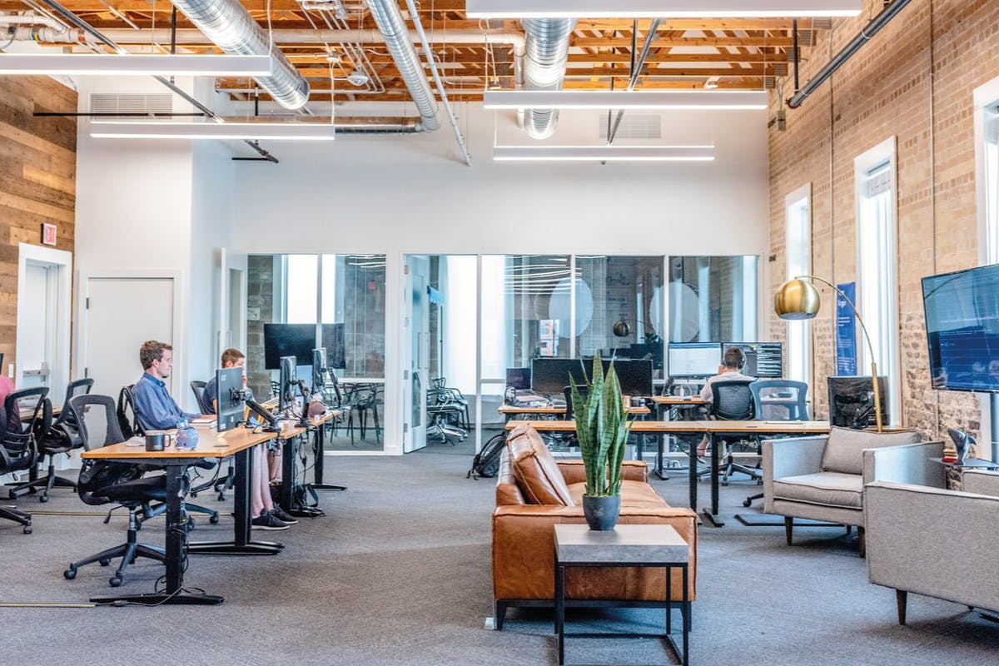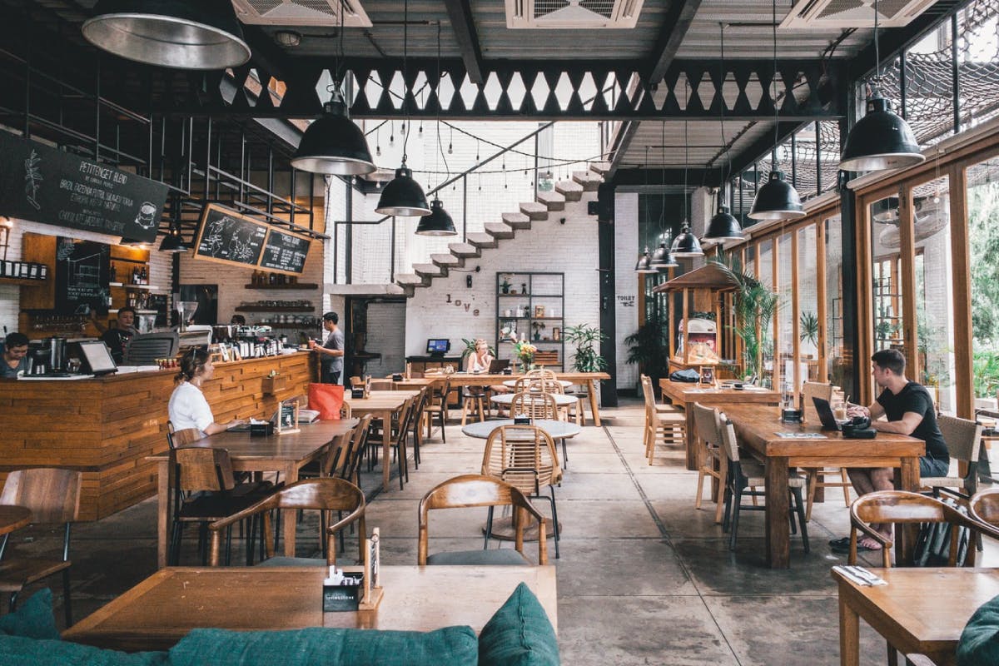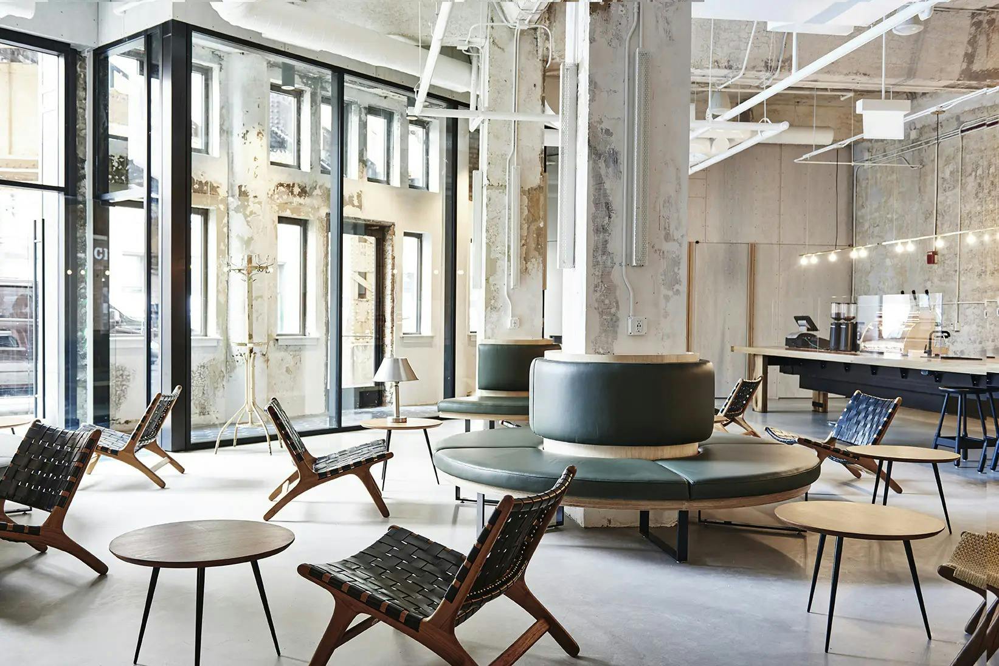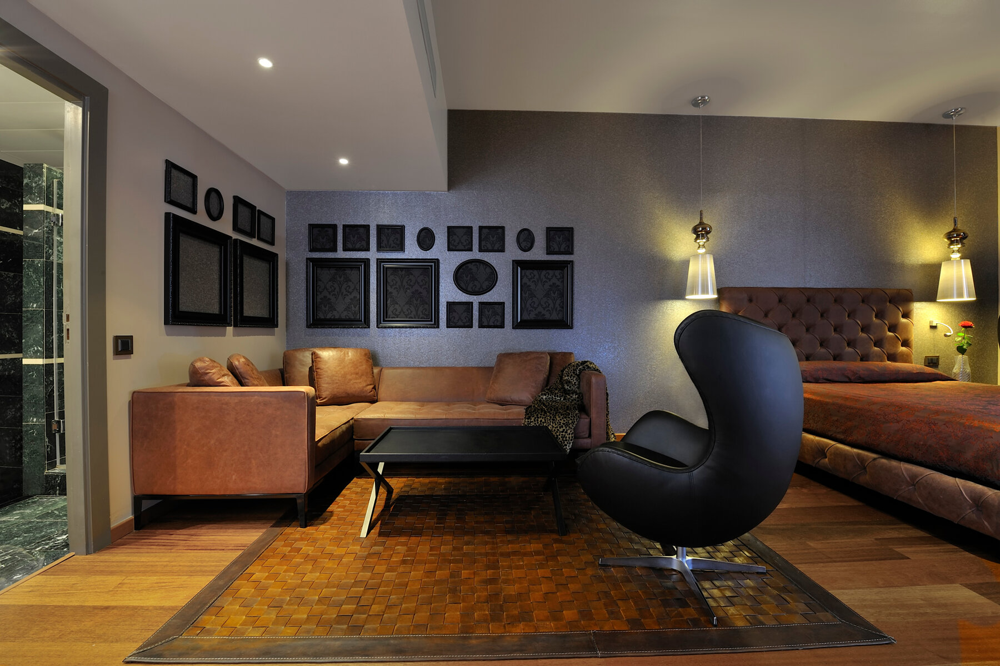

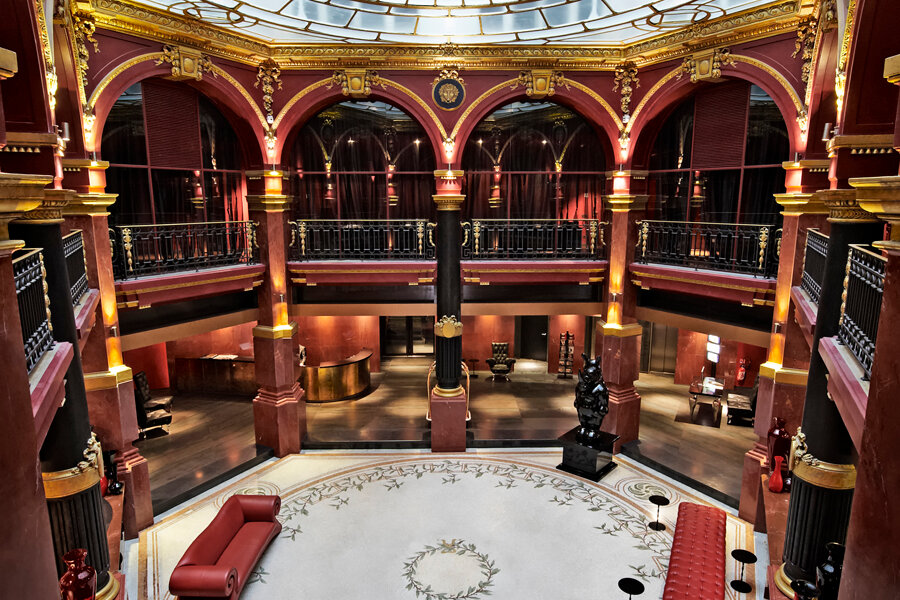
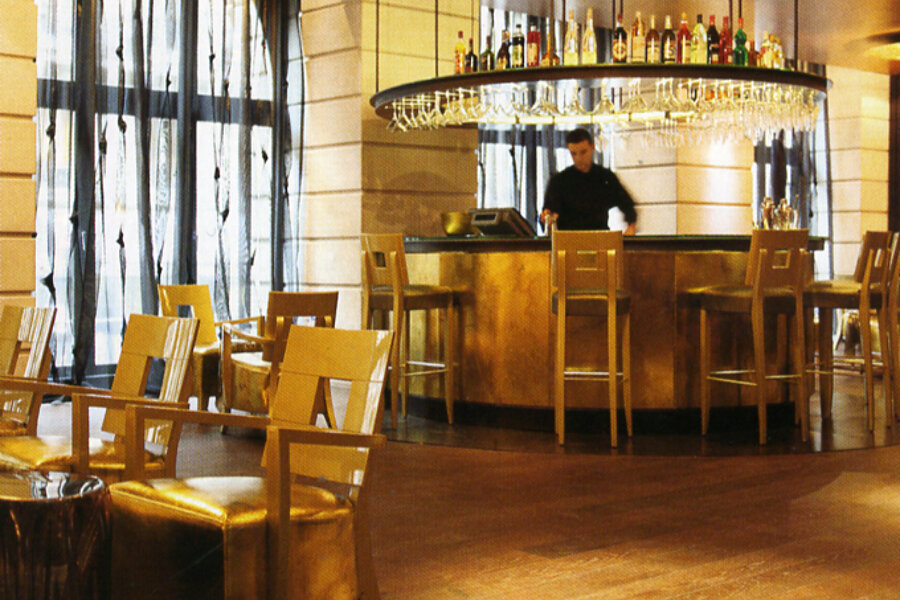
Hôtel BANKE
Aménagement intérieur à Paris
Paris, France
Located in the business district of Paris, just a stone’s throw from the Opéra and Boulevard Haussmann with its chic department store, the project aimed to restructure a landmark building designed by Gustave Eiffel, originally a bank, into a 5 stars hotel including 93 rooms, a reception hall, one lounge, two restaurants, a spa and a fitness center. We worked closely with the Landmark department to integrate in a pristine structure of steel and glass all the functions of the project with the minimum impact on the existing looking to enhance its quality.
The imposing façade of Banke Hotel is from the early 20th century. Its original vocation remains perceptible everywhere, in the volumes of its spacious lobby and wealth of details, right from the medallions on the spandrels of the entrance portico. Formerly the headquarters of a major bank, the building blends opulence with austerity. The heavy wrought iron grilles that close the arches reinforce the sense of understated affluence and inheritance from the previous century.
Up the stairs, the transformations made in the interior are immediately visible. With its huge gilt chandelier and diaphanous vermilion drapes, the vestibule is more evocative of the world of theatre than high finance. Then the heart of the hotel is revealed. A vast lobby lit by a huge glass dome 19 meters above the ground that spreads the light onto the two first levels of the building.
The original circular mosaic floor and the bank counters have been preserved behind which the hotel’s bar and restaurant now operate. We enhanced the acoustic isolation so that the noises from the bar don’t reach the rooms upstairs. Around the perimeter of the lobby, giant pillars of porphyry stone alternate with columns of polished black stone to impose rhythm on the vastness. It is an area that exudes warmth thanks to the choice of colours, which set off the architectural details: gilded mouldings, cornices, guttae and medallions on a red ochre background. On the mezzanine, wrought iron railings close the gaps between pillars and columns without screening the light that floods in from above.
Les détails du projet
Hôtel
4 500 m²
Livré en janvier 2015
Mission complète (conception, démarches administratives et suivi de chantier)
Professionnel
Aménagement intérieur
7 000 000 €*
* Hors taxes et honoraires
Un projet réalisé par

David
Paris, France
Tous ces jolis projets ont été réalisés par nos Concepteurs !
Nos guides travaux qui peuvent vous intéresser
Nos pages travaux
Discutez de votre projet en tête à tête avec nos architectes
Pourquoi faire confiance à Archidvisor pour votre projet ?
Nos engagements

Des professionnels vérifiés
Nous comptabilisons plus de 2 500 architectes, architectes d'intérieur, décorateurs, maîtres d'œuvre et paysagistes vérifiés un à un par notre équipe.

Un accompagnement de A à Z
Nos Experts Travaux vous aident à trouver le Concepteur (architecte, architecte d'intérieur, décorateur, maître d'œuvre, paysagiste) idéal et suivent l'évolution de votre projet. Bénéficiez également de la Protection Juridique Travaux MMA offerte et de nombreuses garanties exclusives.

3 rendez-vous gratuits
Pas de mauvaise surprise. Rencontrez gratuitement et sans engagement trois Concepteurs et recevez en quelques jours leur proposition d'accompagnement.
Trouvez le professionnel le plus adapté à votre projet !
